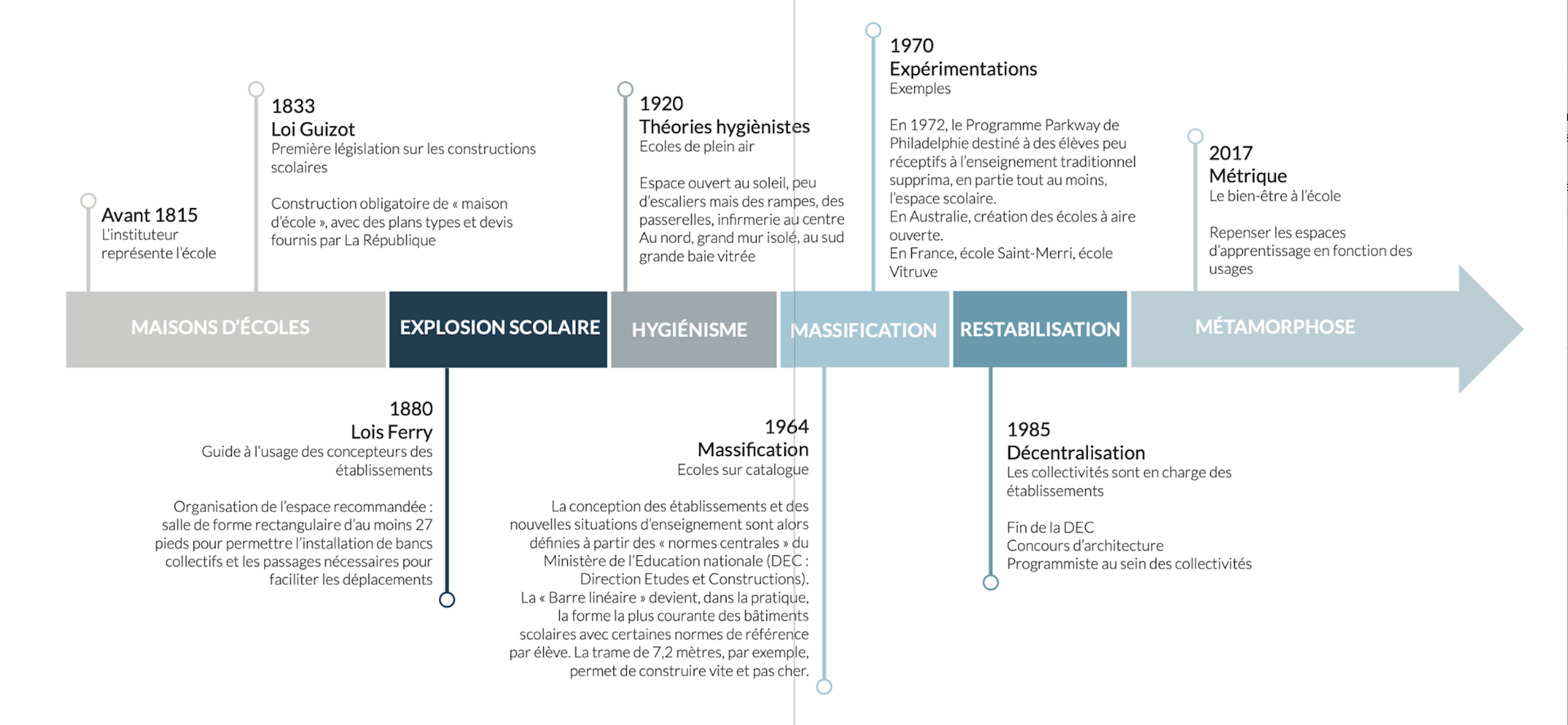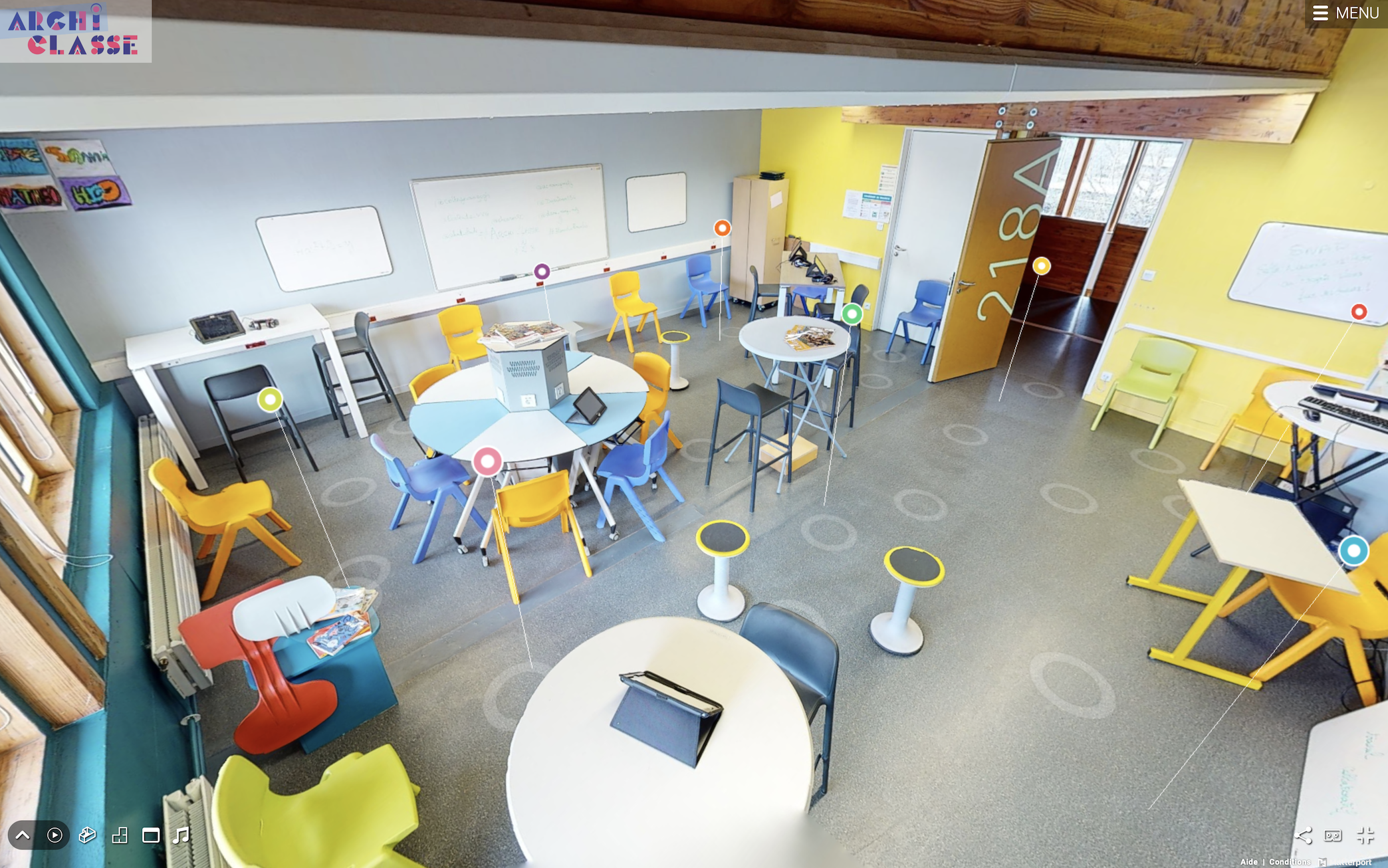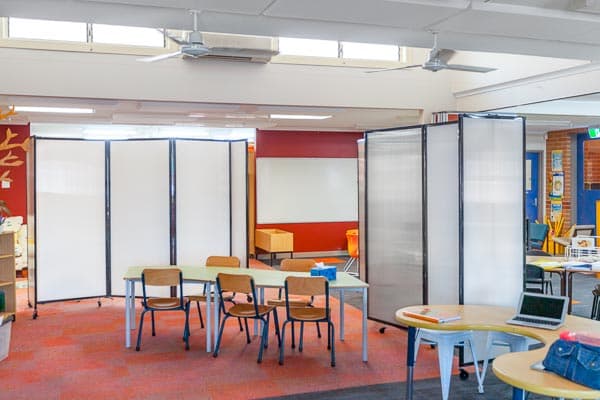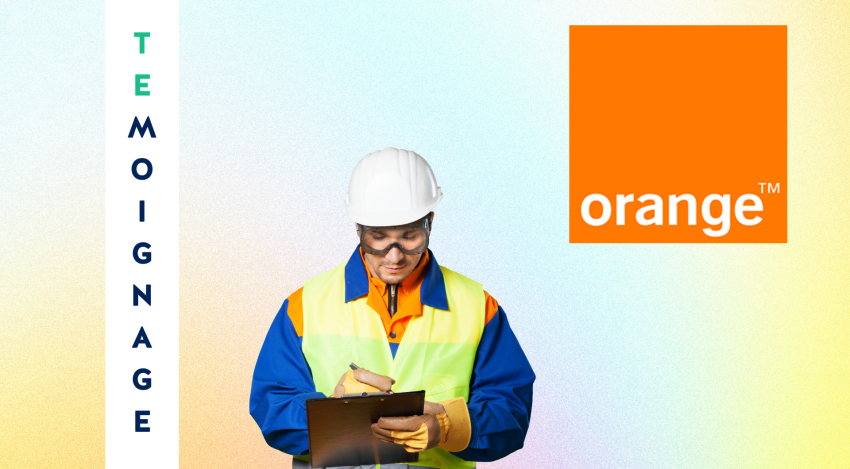

The renovation of French school buildings is a significant concern in the context of ecological transition and evolving education. With the France 2030 investment plan unveiled by President Emmanuel Macron, local authorities are required to rethink the architecture of educational institutions. These buildings must address complex issues such as air quality, energy efficiency, new pedagogical approaches, and digital integration.
In this context, the information mission on school architecture has interviewed Laurent Jeannin, an associate professor in education sciences, to identify challenges and assist local decision-makers. In this article, we will delve into the insights from this interview, exploring the realms of architecture, social dynamics, and health considerations.
Recap of the Interview: A Comprehensive Video on the Official Senate Channel
It was under Jules Ferry, starting from 1892, that France began to develop architectural standards for schools to ensure a healthy environment for children. This period also marked the beginning of the hygienist movement, aimed at combating tuberculosis and initiating discussions about air quality.
The Habi Law of 1975, implementing education for all, led to a massification of education in France. To accommodate everyone as quickly as possible, industrialists and architects established a linear construction methodology based on 7.2 meters. This measurement corresponds to the maximum size transportable on a delivery truck. Even today, institutions created in the 1970s adhere to this same structural framework, with rooms measuring multiples of 7.2 meters.
In the 1990s, decentralization gained traction. Local authorities took charge of their different institutions, and the architectural design of school buildings became a strong territorial hallmark.
In the 2000s, digital technology emerged. New collaborative teaching practices were tested, aiming to individualize learning paths and provide individual attention to students beyond the classroom setting. Digital tools were seen as a way to address the growing challenges in schools.
Today, artificial intelligence promises new possibilities.
Few individuals globally work on the interdisciplinary issues encompassing architecture, pedagogy, and social dynamics. Gaining access to the landscape of school architecture is challenging due to the shared responsibilities of property owners, localities, residents, and usage considerations.
Three research chairs are currently focused on the subject:
Active pedagogical experiments such as Montessori, Dewey, and Freinet are taught in teacher training centers. These approaches promote autonomy, respect for students' individual rhythms, learning interdisciplinary courses, democracy, and self-management. However, these practices are challenging to implement within school buildings.
Since the 1960s, flexibility in classrooms has been advocated. However, most efforts focused on furniture, without considering the building itself or scheduling.
A 2015 study by a British research team demonstrated that the environment in which children study has a statistically equivalent impact on their academic success as their parents' socioeconomic status. This multifactorial study analyzed air quality, thermal comfort, acoustic comfort, and student mobility in 27 London schools.
Since the 1970s, all countries have paid special attention to creating healthy, secure, and nurturing architectural environments for schools. The focus is on creating spaces that are flexible, adaptable, evolving, and enduring. However, certain physiological criteria are not taken into account despite their significant role in learning.
For example, air quality is essential. Once CO2 levels exceed 1200 ppm, cognitive abilities decrease by 10% for solving complex tasks. Beyond 1400 ppm, a physiological phenomenon occurs in the blood—acidosis. This leads to issues like headaches and anxiety, which negatively impact learning.
Anglo-Saxon research even correlates environmental quality (acoustic, air) with teachers' absenteeism and sick leave rates.
Considering that air quality, acoustics, lighting, color, and temperature significantly influence students' concentration, can we continue to conduct exams under the same conditions? With rising temperatures in many areas, it's crucial to renovate with these physiological concerns in mind.
In France, the school building infrastructure is estimated at 150 million square meters, making it the largest in the country. Approximately 60% of this infrastructure needs renovation, requiring around 40 billion euros for thermal renovations alone.
However, there is no official database or tool to centralize information and prioritize projects.
Some countries have created digital twins of existing buildings. Such a database would be invaluable in France to comprehend the extent of renovations required, prioritize projects across the country, and consolidate purchasing efforts.
Since the Vigipirate security plan, each public building must have a digital plan for law enforcement simulations in case of intrusion. These plans could potentially be utilized for the school building renovation project if shared.
Various institutions (local authorities, national education, public procurement, government bodies) are working individually. Initiatives abound, but centralization is lacking.
Due to the insufficient open data available, it's difficult for institutions to transform school architecture sustainably. Research in this field lacks the necessary data for conclusive claims. Each entity works in isolation, rarely analyzing and reporting results on a national scale.
Contextualizing each building is also crucial. A school in the mountains will differ significantly from one in the city center. Listing diverse practices throughout the country could provide insights, but this is not being done.
For instance, in 2017, the Banque des territoires offered local authorities a rapid loan for thermal renovations of school buildings. This is an interesting initiative that could be analyzed and replicated. However, obtaining information about loan beneficiaries and renovations remains challenging. There are numerous actions among government operators and local authorities with fantastic examples, but they are challenging to study.
Notable efforts can be observed in this context. For example, the "archiclasse" tool highlights examples of flexible classrooms and innovative buildings. This tool, created as part of F. Hollande's digital plan, offers comprehensive reflections on school architecture by centralizing information nationwide.
There are various European programs and funding mechanisms that could aid in school building renovations. Here are two examples:
While these examples engage different stakeholders, their impact needs evaluation, both environmentally and in terms of student learning and well-being. Again, consolidating data from both experiments would be highly beneficial.
Efficient renovations can transform a building's energy rating from F to A or B. These renovations primarily focus on energy performance, reducing heating and water consumption. However, air quality is often overlooked in these assessments.
Sometimes, renovated buildings experience a decline in indoor air quality. An older building with single glazing has natural ventilation that prevents CO2 levels from exceeding 810 ppm on average. In contrast, a new building with dysfunctional mechanical ventilation can rapidly reach 1200 ppm CO2 levels in the morning.
Air quality isn't the sole metric to consider in renovation projects.
The introduction of screens and interactive boards in classrooms leads to increased use of curtains to control brightness. This creates luminance issues for students seated at the back of the class.
In Brazil, an experiment also focused on acoustics: they implemented tables with a small microphone for the teacher and a speaker that increased sound by around 10 decibels. While seemingly minor, this resulted in a 2-point average increase in student grades.
All these factors play a role in learning. Just as there are energy indicators, there should be indicators for classroom environmental quality.
Whether it's about density preventing construction or evolving material, virtual, and resilient models, the concept of the traditional classroom may need reconsideration.
The classroom model is rarely questioned. All innovations are developed while adhering to this structure. Does the 19th-century classroom still suit the pedagogical structure of the 21st century?
The cycles of innovation are much shorter than architectural and industrial cycles. For example, the 2016 digital plan led to numerous renovations. However, iPads emerged in the education landscape after construction was complete. This technological innovation was added to the initial plan after construction, without prior consideration for the school building's design.
Constructing buildings entirely adapted to new technological advancements is complex for local authorities. When a building is constructed or renovated, it is intended to last at least 40 years, while technological innovations have much shorter cycles, taking only 2 to 5 years to reach schools.
The time required to conceive, finance, and implement a project is too lengthy to accommodate innovations that emerge in the meantime.
Hence, in France and other countries, increased attention is given to architectural projects that are flexible and adaptable to evolving uses.
In some countries, entirely modular constructions are emerging. Walls become partitions without active elements (water, electricity, etc.). These partitions are genuinely modular and can adapt over time.
School architecture constitutes France's largest real estate portfolio. Its renovation presents a complex puzzle for local authorities, requiring consideration of three main factors: architecture, social aspects, and health.
France lacks a comprehensive database on its school infrastructure. Since the decentralization of education in the 1970s, each region has worked individually on its institutions. To fully understand the changes and progress required, it's becoming increasingly urgent to study these issues collectively.
Most renovation projects consider only thermal indicators. Yet, it's been proven that air quality, acoustics, and lighting significantly impact learning and students' grades. Improving energy efficiency can sometimes create aquarium-like conditions that degrade the indoor environment of classrooms.
Flexibility and modularity of classrooms have been studied for decades, yet we're still constrained by older buildings. The advent of digital technology exacerbates this issue. Innovations have short cycles, unlike school architecture. It's becoming evident that the traditional classroom must become more flexible and adaptable to new innovations as they emerge in education. Flexibility should not just pertain to furniture but also to walls and spaces.
Internationally, entirely modular constructions are gaining traction. Walls become simple partitions that are easy to relocate. Any active elements (water, electricity) are installed in the floor or ceiling. Thus, these new buildings can adapt to evolving uses.
To successfully transition school architecture towards ecological, digital, well-being, and learning objectives, all fields of consideration must be taken into account. A comprehensive effort to centralize stakeholders and consolidate data is necessary. Data about school architecture needs to be gathered and shared for in-depth analysis. All renovation projects and experiments should also be studied. Finally, the traditional classroom must be reimagined.

