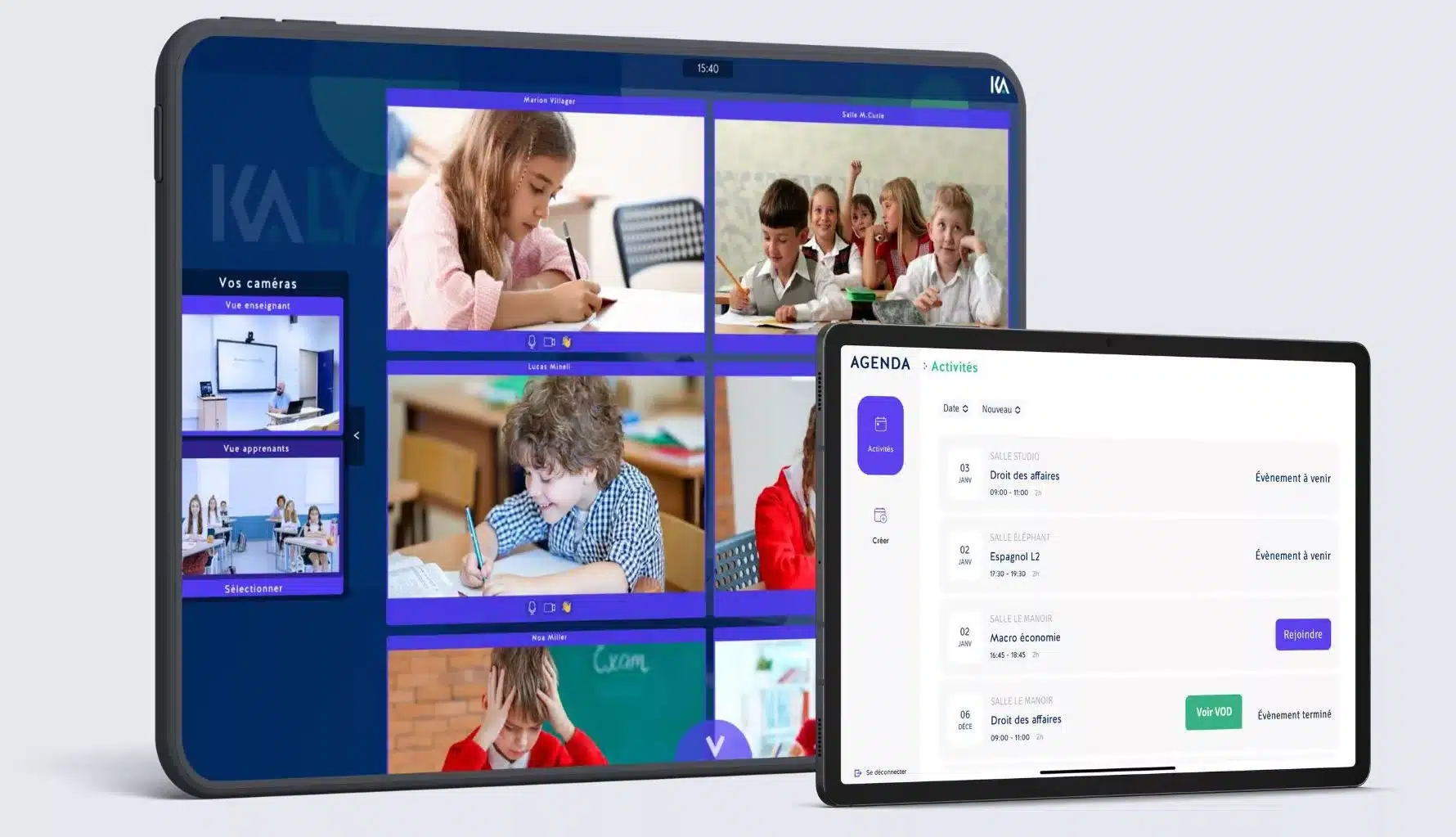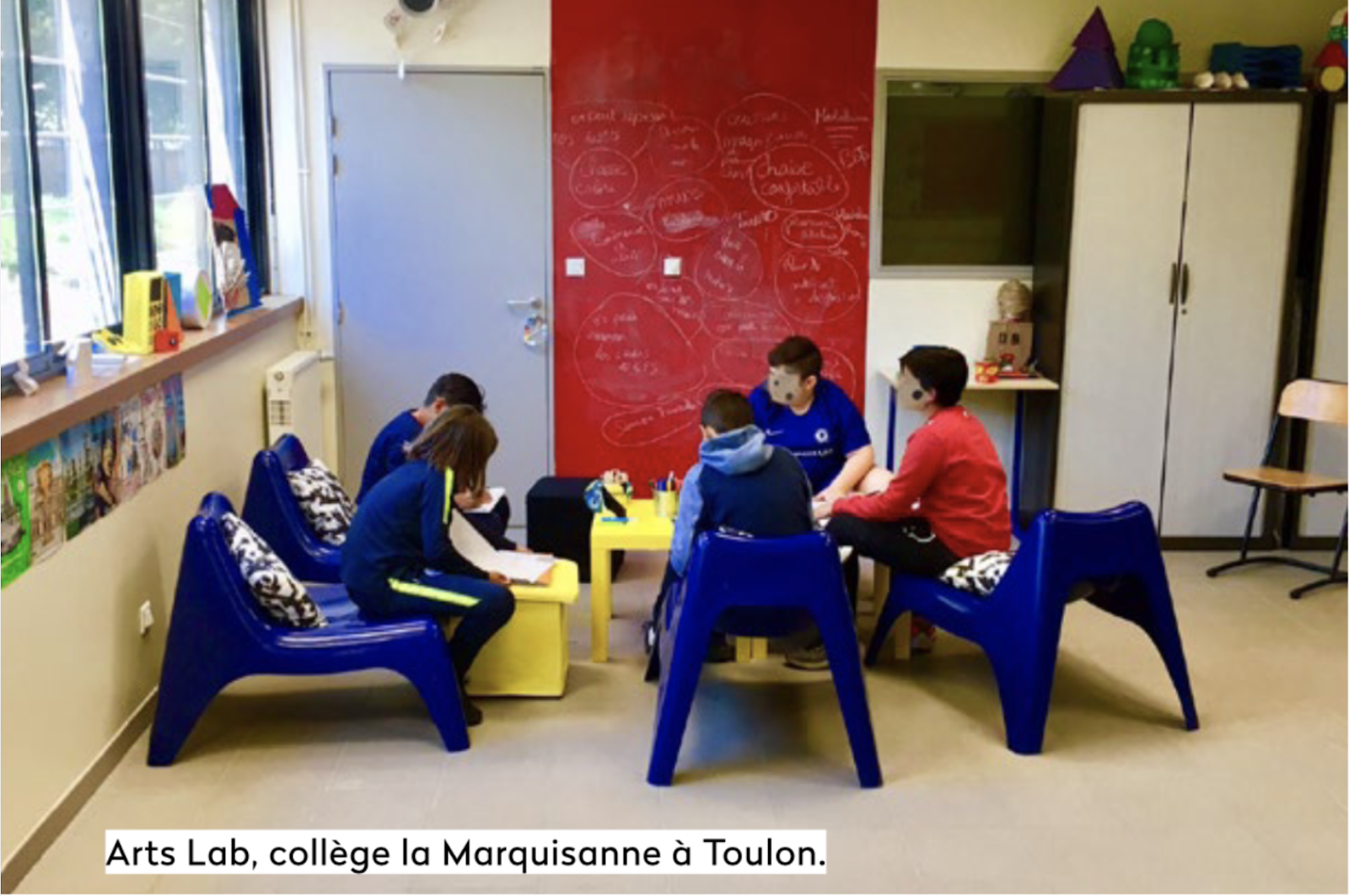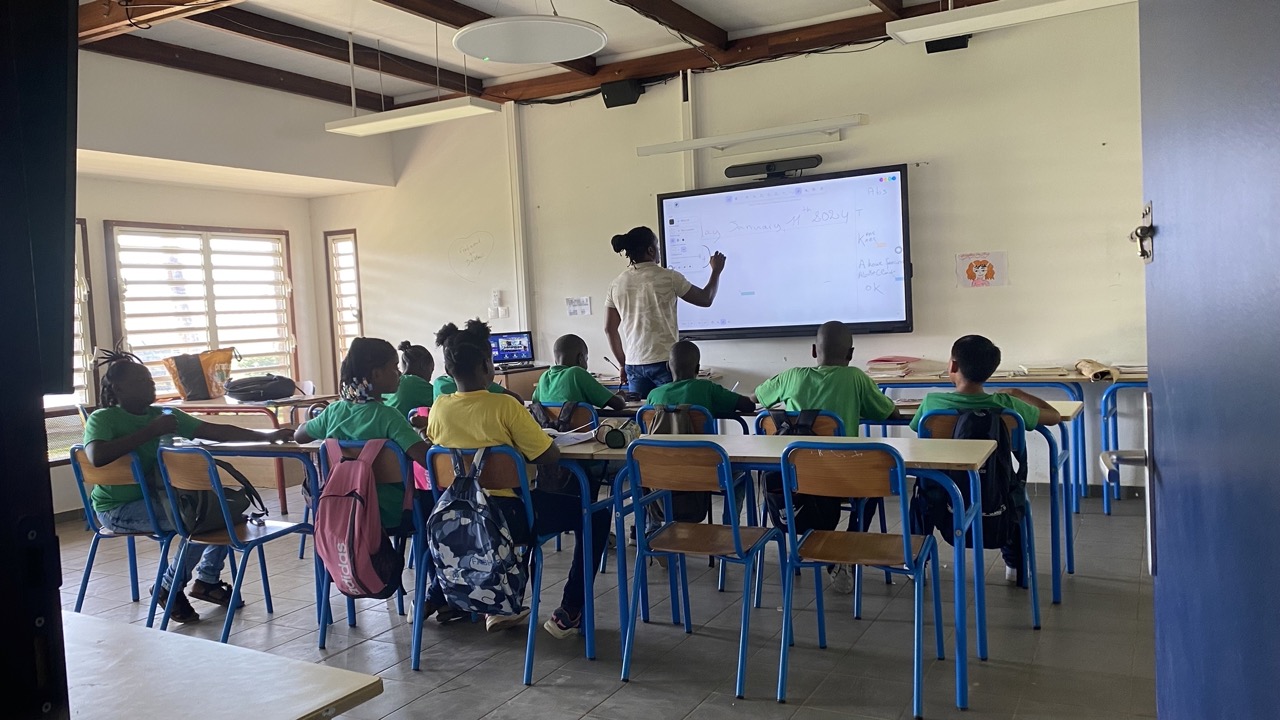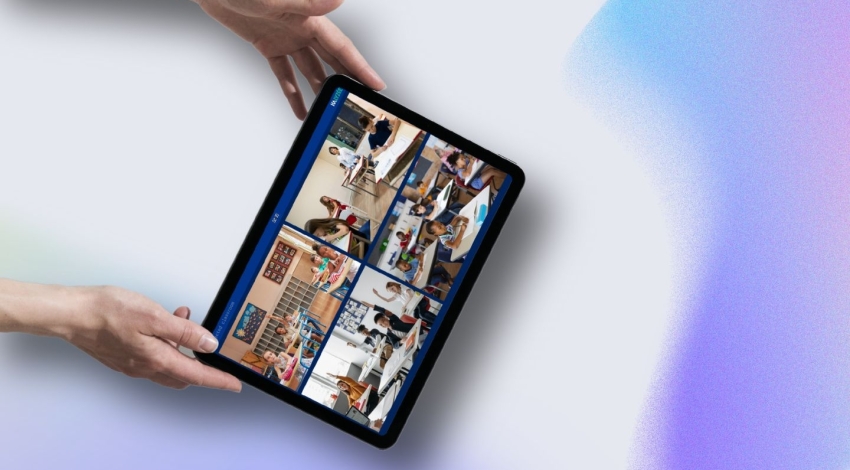

Classroom layout is not just about physical arrangement but also about educational strategy and digital integration. Educational institutions are encouraged to rethink their spaces to foster active and effective learning, utilizing new digital and educational tools. This article, intended for schools looking to modernize their infrastructures, provides a guide to best practices for transforming traditional classrooms into innovative and flexible learning environments, suitable for the school of tomorrow. For this, we drew inspiration from the sheets proposed in the Archiclasse project, as well as from the Mooc Parcours M@gistère: school form and digital.
Integrating digital technology into a classroom is inevitable today. Nevertheless, institutions must opt for tools that not only enhance student engagement but also facilitate the management and distribution of educational resources.
Three key criteria should be considered when selecting digital tools for a classroom:
Compatibility with existing infrastructures
Ease of use
Reliability
For example, interactive whiteboard solutions or virtual classroom management should integrate seamlessly into Learning Management Systems (LMS) and other existing tools. Moreover, it is crucial that these technologies are scalable, allowing updates and adaptations according to the future needs of schools.

Digital technology radically transforms traditional teaching methods. It is not only about introducing digital tools into classrooms but rethinking the pedagogical approach itself. Digital technology enables more personalized and adaptive learning strategies, thus providing teachers with ways to better meet individual student needs. From educational platforms to accessible online resources, digital technology promotes constant interaction and availability of knowledge, transcending the physical limits of the classroom.
Digital integration also encourages a more collaborative and interactive pedagogy. Tools such as interactive whiteboards, in-class response systems, and virtual learning environments encourage students to actively participate in their own learning process.

Modern classrooms must be designed with modularity and flexibility to adapt to various pedagogical configurations. This sought-after flexibility in renovations is quite new and concerns not just the classroom but all communal spaces.
The use of mobile and reconfigurable furniture, such as tables and chairs on wheels, allows for quick transitions from a traditional layout to collaborative groups or discussion circles. This modularity is essential to support teaching methods that vary between individual work, group learning, and interactive class projects. Additionally, the presence of areas dedicated to specific activities, such as reading, research, or multimedia presentations, enriches the learning environment and better meets individual student needs.
Each space within the modern classroom must serve a distinct educational purpose and contribute to the overall learning process. Concepts such as the "campfire" for group discussions, the "stage" for presentations, the "cave" for individual and focused work, the "oasis" for informal interactions, and the "lab" for practical experiments illustrate this diversity. These spaces encourage students to switch between learning modes, fostering a richer and more engaging experience.
Several school initiatives that have redesigned their classrooms to include "campfire" zones (where students can gather for group discussions) have shown a significant increase in participation and information retention.
Source: Archiclasse sheet on the campfire
Similarly, the introduction of "caves" for intense concentration sessions has enabled students to better manage their workload and reduce stress. These examples illustrate how well-designed spaces can directly influence the quality of teaching and the effectiveness of learning.
By combining careful planning with a deep understanding of the needs of students and teachers, schools can create environments that not only facilitate learning but also inspire and motivate learners in every possible way.
|
Learning Zone |
Description |
Objectives |
Implementation |
|
Campfire |
Space intended for small group learning, promoting discussion and exchange without disturbing others. |
Develop collaboration skills, mutual assistance, and the ability to concentrate while interacting. |
Use of flexible furniture such as round tables and mobile chairs to facilitate group work. Less formal postures encouraged by relaxed seating. |
|
Stage |
Communication space where students can speak in front of a group, similar to a forum or an agora. |
Improve oral skills, active listening, and encourage public speaking. |
Adjustable layout to adapt to different learning situations; spatial organization takes into account communication in front of an audience. |
|
Cave |
Place for individual reflection and concentration, separated from communal spaces. |
Promote individual reflection, concentration, and respect for others' personal space. |
Quiet area, defined for one or two people, offering a learning situation without external communication. Furniture and arrangements flexible according to age and student needs. |
|
Oasis |
Informal meeting area for dialogue and exchange, often located in transit areas. |
Encourage collaboration and social interaction, enrich understanding through peer dialogue. |
Informal spaces strategically placed to maximize interactions, such as hallways or stairs. Light and modifiable furniture to facilitate movement and meeting. |
|
Source |
Resource and knowledge space, where students can access information through physical and digital media. |
Allow access to a variety of documentation, develop autonomy and skills related to digital use. |
Combination of physical and digital elements for research and consultation, with devices for individual or small group reading and study. |
|
Lab |
Space dedicated to experimentation and practice, linking theory and practice. |
Cultivate motivation and curiosity, develop autonomy and self-confidence through active practice. |
Flexible organization of space to promote dynamic experimentation, modular furniture, and writable surfaces to encourage creativity and interaction. |
Hybridization, in the educational context, refers to the seamless integration of in-person and distance learning modalities within the same educational environment. This approach meets the dual requirement of flexibility in educational pathways and adaptation to new generations of students for whom digital is second nature. Today, there are solutions for arranging your classrooms to smoothly integrate hybridization without degrading the experience for remote students. To learn more, explore this concrete example: The ideal comodal room by Kalyzée adopted by the project: Connected French Guiana: Bridging Gaps.

Hybridization and digital technologies not only change the tools we use for teaching but also the way we teach, making education more accessible, personalized, and suited to the challenges of the 21st century. This evolution requires a reconfiguration of traditional classrooms into spaces that support and reflect these new pedagogical practices.
Launching a classroom renovation project to integrate modern learning spaces requires careful planning and effective project management. It is crucial to establish a clear plan that defines objectives, milestones, and responsibilities. Using project management methodologies can help structure the process and keep teams aligned with the established goals.
Budgetary constraints are often a significant challenge. It is essential to develop a detailed budget that includes all anticipated costs, from construction materials to technological equipment. Exploring financing options such as grants, partnerships with technology companies, or crowdfunding campaigns can also be beneficial. Regarding logistical constraints, coordination with suppliers and contractors to ensure efficient delivery and installation of equipment is fundamental.
Change often encounters resistance. To mitigate this, it is advisable to conduct training sessions and workshops to familiarize teachers and administrators with new equipment and teaching methods. Actively involving these stakeholders in the design and decision-making process can also increase their buy-in and minimize resistance.
To assess the effectiveness of new arrangements, it is important to set up clear performance indicators at the start of the project. These indicators might include quantitative measures, such as exam scores or participation rates, and qualitative measures, such as student and teacher satisfaction. Regular assessment tools, such as surveys and classroom observations, can provide valuable data on the impact of the new spaces.
Collecting user feedback is crucial for continuous improvement. Feedback from teachers and students, gathered through interviews or online surveys, allows understanding how spaces are used and perceived. This information is vital for identifying successes and areas needing adjustments. Establishing an iterative process of revising and improving learning spaces ensures that facilities remain suited to the evolving needs of users and effective in promoting learning.
-
Redesigning classrooms for the digital age is not limited to the introduction of new technologies; it is a complete overhaul of spatial and pedagogical design to meet the demands of modern learning. By adopting a holistic approach that integrates flexibility, interactivity, and technology, schools can not only enhance student engagement but also effectively prepare future generations to thrive in a connected world. To successfully accomplish this transformation, it is essential for each institution to consider its specificities and adopt a personalized strategy. By daring to rethink educational space, we will build the school of tomorrow.

